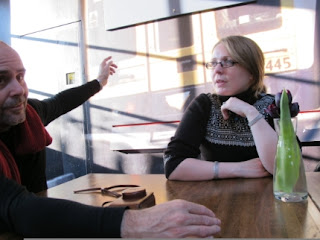Completed; March 2008
Value; 12.5M
Client; Fabbriche Ceramiche
My Role; Client Architect
When the Post Office vacated their vast sorting office in the back streets of Victoria, the site caught the eye of creative Italian developer Fabbriche Ceramiche. The client saw the potential for a creative hub on an unprecedented scale in the area, aimed towards design and arts based tenants who could benefit from shared space and the cross fertilisation of ideas, concepts and products. It is the amalgamation of like-minded firms, designers and other associated organisations that are at the heart of the proposal.
The imposing red brick building retained some handsome original Victorian features, and the practice developed a scheme, which would sensitively maintain and exploit the existing character, both internally and externally, whilst creating new modern interventions to complement the original. Existing steel beams and columns were retained and refurbished, and the original ceiling exposed. Externally, the front facade was cleaned and repaired with new large-pane windows to maximise natural light inside the building. Tenancies are divided into small, medium & Large-sized units with shared WCs & Lifts.
Tenants include New York art auctioneers Phillips de Pury & Company, Faggionato Fine Arts, Tom Ford, and Marc Newson. On the upper floors of the building, residential accommodation is provided in loft style apartments, which again exploit existing Victorian details to create a distinctive character to the development. Double height and mezzanine spaces make the use of high ceilings and oversized Victorian windows, and create interesting living spaces. A palette of materials is used which draws on historical references including glazed ceramic bricks, stone and wrought iron.





















































